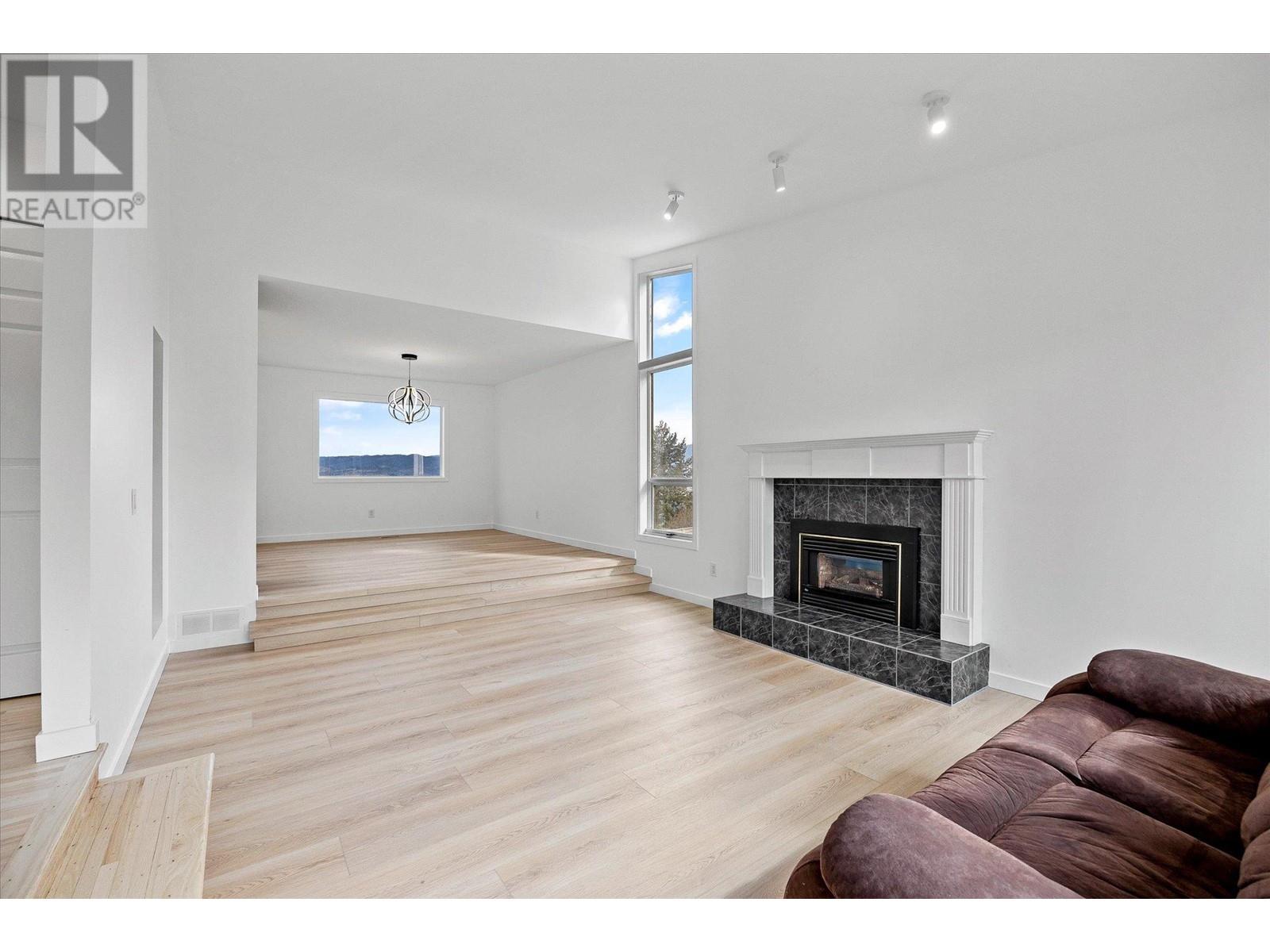1837 Olympus Way
West Kelowna, British Columbia V1Z3H9
| Bathroom Total | 5 |
| Bedrooms Total | 5 |
| Half Bathrooms Total | 1 |
| Year Built | 1987 |
| Cooling Type | Central air conditioning |
| Flooring Type | Hardwood, Vinyl |
| Heating Type | Forced air |
| Stories Total | 3 |
| Bedroom | Second level | 13'2'' x 11'4'' |
| Bedroom | Second level | 13'3'' x 9'8'' |
| 4pc Bathroom | Second level | 10'8'' x 7'1'' |
| 5pc Ensuite bath | Second level | 12' x 8'5'' |
| Primary Bedroom | Second level | 20'8'' x 15'11'' |
| Laundry room | Lower level | 8'3'' x 5' |
| 3pc Bathroom | Lower level | 8'3'' x 8'3'' |
| Bedroom | Lower level | 16'1'' x 13'1'' |
| Den | Lower level | 14'1'' x 12'5'' |
| Storage | Lower level | 15'10'' x 14'6'' |
| Workshop | Lower level | 25'8'' x 24'11'' |
| Recreation room | Lower level | 35'7'' x 13' |
| Mud room | Main level | 25'6'' x 11' |
| Living room | Main level | 17'7'' x 14'11'' |
| Foyer | Main level | 8'5'' x 8'5'' |
| Bedroom | Main level | 21'11'' x 18'6'' |
| Dining room | Main level | 13'6'' x 11'4'' |
| Family room | Main level | 15'10'' x 13' |
| Dining nook | Main level | 13' x 13'1'' |
| 4pc Bathroom | Main level | 13'6'' x 7'11'' |
| 2pc Bathroom | Main level | 6'1'' x 5' |
| Kitchen | Main level | 13' x 11'7'' |
YOU MIGHT ALSO LIKE THESE LISTINGS
Previous
Next




























































